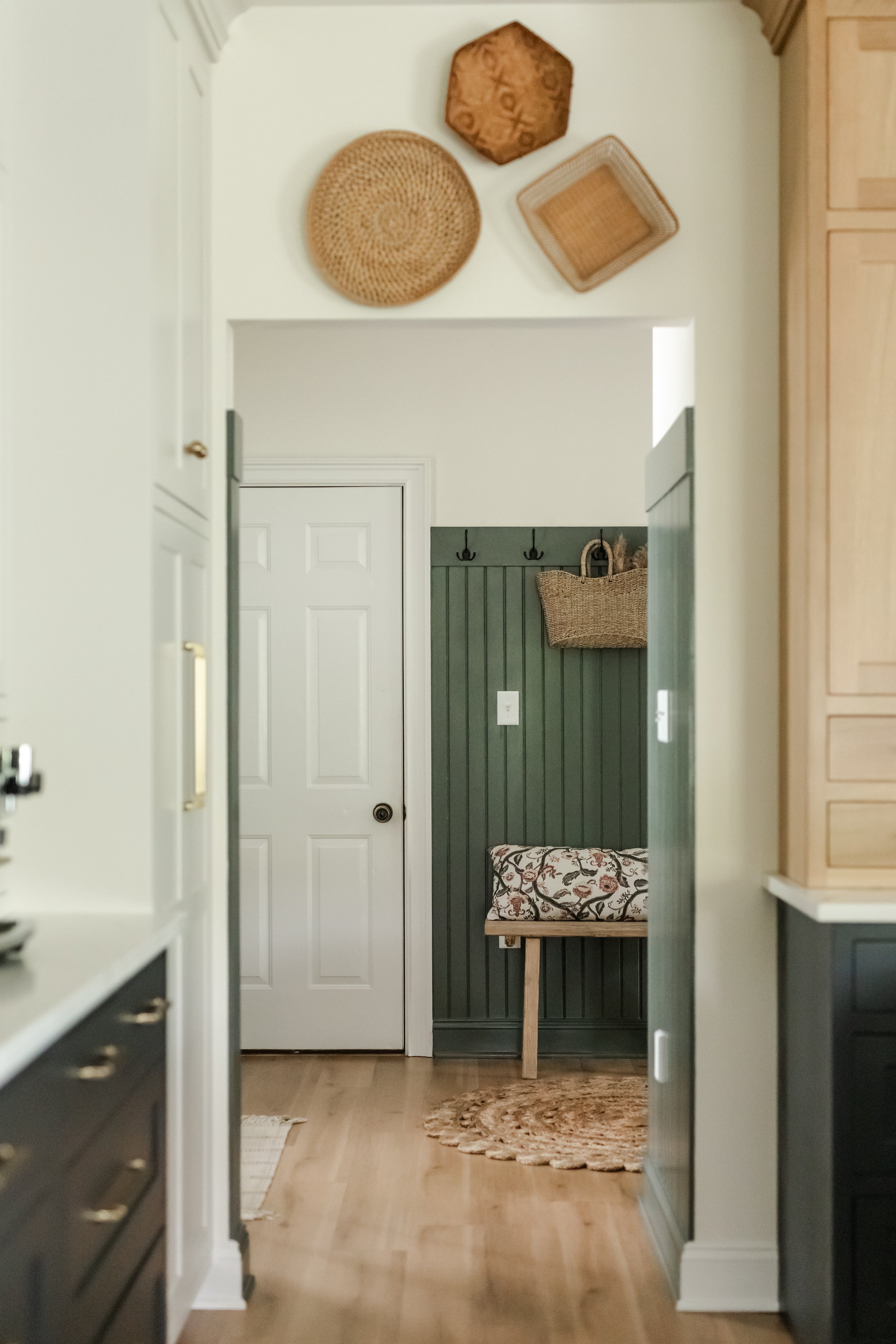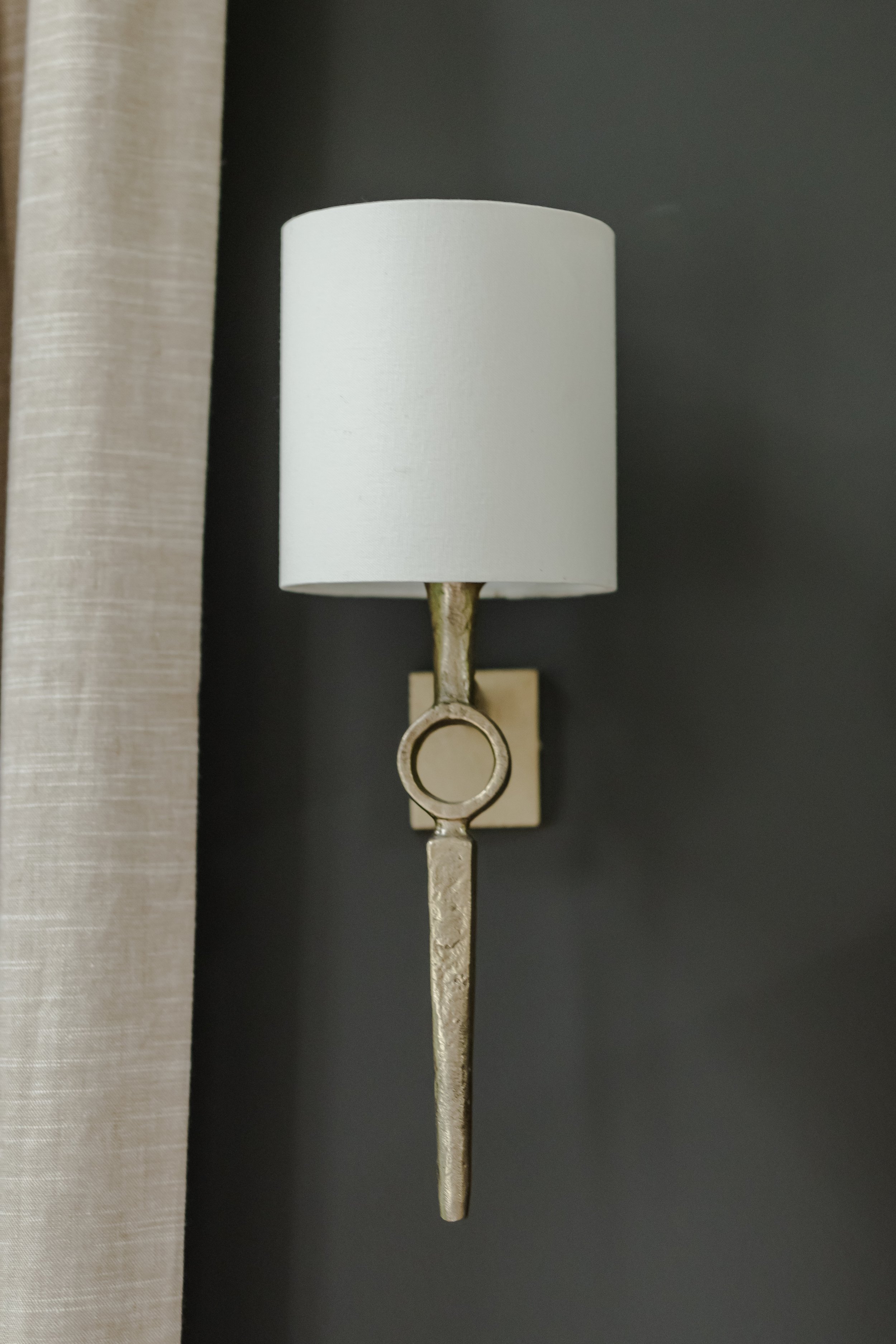
main floor renovation
Furnace hills
Lititz, pa
We partnered with our client on creating an overall design vision for a main floor renovation. This project included floor-planning to rearrange the laundry room, powder room, and guest-entry space to enlarge the kitchen, while still allowing for a large dining area. Additionally, we assisted our client with their selections for their renovation including the following items:
Flooring
Kitchen Cabinetry
Kitchen Countertops
Backsplash
Cabinet Hardware
Light Fixtures
Plumbing Fixtures
Paint Colors & Wallpaper
Stair Rail & Baluster Design
Window Shades & Curtains
Consultation on the furniture layout and the selection of numerous furniture pieces throughout the main floor








































